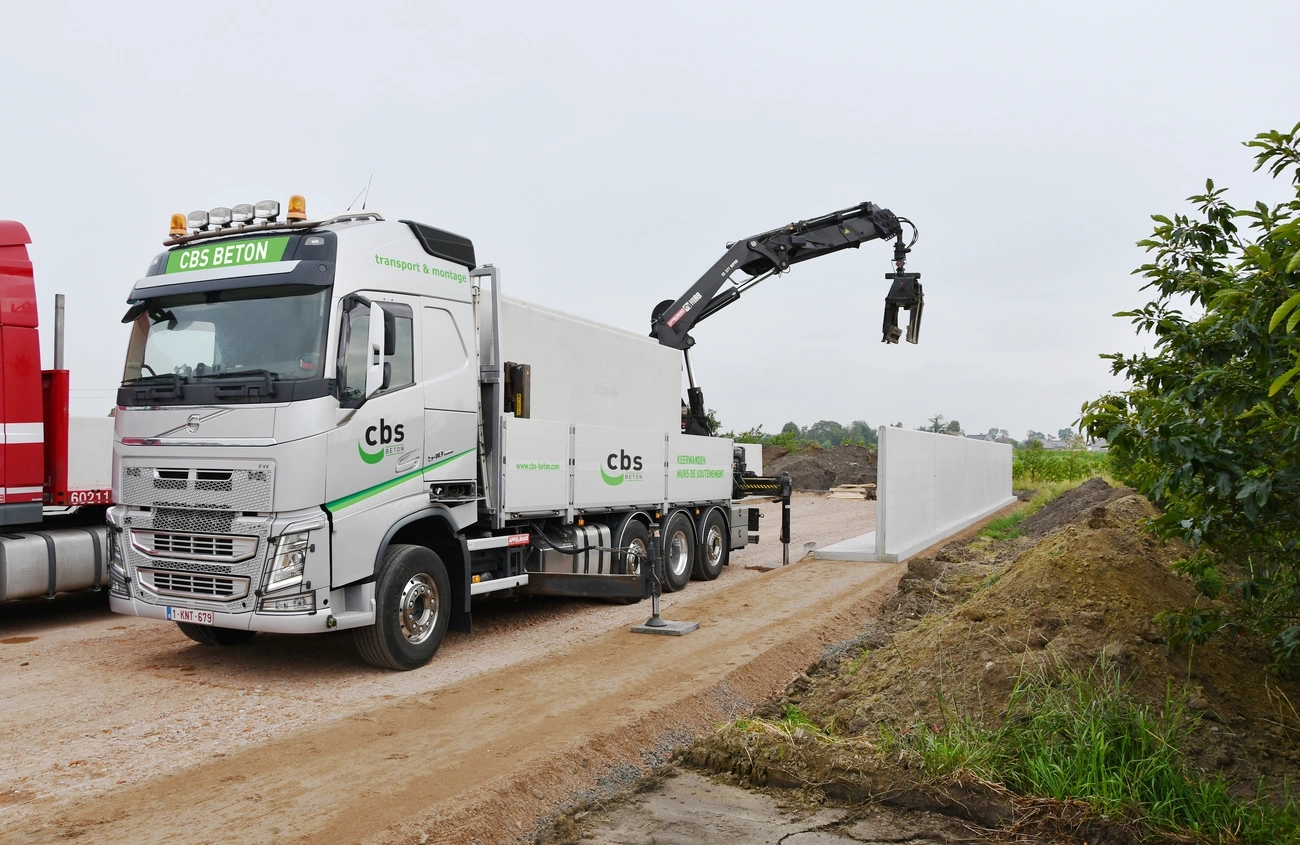Specification text prefabricated concrete tombs
Prefabricated concrete crypts are crypt elements made of reinforced self-compacting concrete from a plant BENOR certified according to the technical regulations of prefabricated elements for infrastructure works (PTV 100). They comply with the following provisions:
1 Shape and dimensions.
The external and internal shape is a beam with rectangular ground plane.
The single burial vault has an opening at the top covered by 8 movable reinforced concrete lid plates with a maximum weight of 60 kg each. The nominal internal dimensions are: LxWxH(cm): 224x82x62.
The double grave cellar has an opening at the top covered by 8 movable reinforced concrete lid plates with a maximum weight of 60 kg each. The lower cell is covered by movable reinforced concrete intermediate slabs that form the bottom for the second cell above. There are again 8 slabs with a maximum weight of 30 kg each. A hand opening is provided in 1 of the 8 plates so that the intermediate plates can be easily assembled and disassembled. The nominal internal dimensions are: LxWxH(cm): 224x82x125.
The minimum thickness of the walls and bottom is 60 mm. The minimum thickness of the cover plates is 80 mm.
The shape and dimensions of the cellar basins and lids are well matched and allow good sealing of the cellars. The same applies to the shape and dimensions of the intermediate plates.
At the end of each vault, at the bottom, there is a 110 mm diameter rubber connection socket for the aeration and drainage of any leakage and/or condensation water. The position of the connection socket ensures that water can never remain in the basement. The connection socket is watertight and shows no defects or cracking in the vicinity.
2 Concrete
Only BENOR certified raw materials, admixtures and binders are used to manufacture the concrete. All concrete is self-compacting. The concrete is made in accordance with standards: EN 206 and NBN 15-001.
The concrete composition meets at least the following requirements:
C60/75 GB EE3 XC4 XF1 14 PREV 2 AR 3 CEM I LA WAI (0.50) BENOR
3 Reinforcement
The reinforcement and reinforcing bars are BENOR certified in accordance with Technical Regulation 302. The mechanical and chemical properties for bars and/or wire rods meet at least the properties of steel grade BE 500 ES. The reinforcement shall be machine welded as much as possible.
4 Calculation note
For each type of prefabricated concrete vault, a calculation note will be issued in accordance with the Belgian standards in force on the date of the specifications. The calculation note takes into account the following constraints:
In extreme conditions, groundwater level to ground level is assumed. Ground level should be interpreted as the top of the basement basin without cover.
In use condition, the properties of sandy soil are taken into account for the soil in situ as well as for the replenishment soil
The vault must not be damaged if light transport machines, maintenance machines or excavators are used at 25 cm above ground level. An own weight of 3,500 kg and a load of 500 kg must be taken into account.
It should be taken into account that the boxes are tested for water tightness by the vault in free-standing position. This means that the vault is filled inside to within 10 cm below the top edge. An arrangement that simulates ground pressure may be made provided that a visual check of water tightness remains possible.
5 Watertightness
The prefabricated concrete crypts are watertight. The waterproofing test consists in setting up the vaults at a height of 80 cm on 5 wooden beams. The connection opening is sealed and the vault is filled with water up to 10 cm from the top. After one 24-hour period, a visual inspection of both the side walls and the bottom is done. There should be no leaks.
6 Visual characteristics.
The surfaces of the concrete crypts are free of cracks. Superficial cracks shall not give cause for refusal insofar as their opening does not exceed 0.10 mm. The surfaces are free of gravel nests.
The crypts are poured smooth. The filling of air bubbles is permitted with an appropriate repair mortar provided that the diameter of the largest bubble does not exceed 30 mm.
There are no protrusions at the top of the vault. The upper surface is nice and smooth to allow proper closure of the lids.
There are no sharp ribs, corners or protrusions on the lids that could give rise to perforation of the cover material on the vault.
7 Lifting anchors
The use of certified lifting anchors is permitted to the extent that they are permanently stainless and are placed outside the top surface of the vaults. It is not permitted to remove non-permanent lifting anchors by grinding them off and treating them with zinc paint.
8 Delivery and stacking
The crypts are at least 28 days old upon delivery. The crypts are delivered on two euro pallets. In this way the risk of damage is considerably reduced. Single crypts can be stacked 2-high on top of each other if there is sufficient stop wood between the two crypts. The crypts contain a set of lid plates and, if necessary, a set of intermediate plates. Each set is packed together and fitted with a lifting strap. In this way, the plates can be easily removed from the crypts when unloading.
9 Identification
The vaults will be provided with an indelible marking in which manufacturer and production date will be affixed to the inside of the vaults. The spare sets will be provided with an indelible marking.

